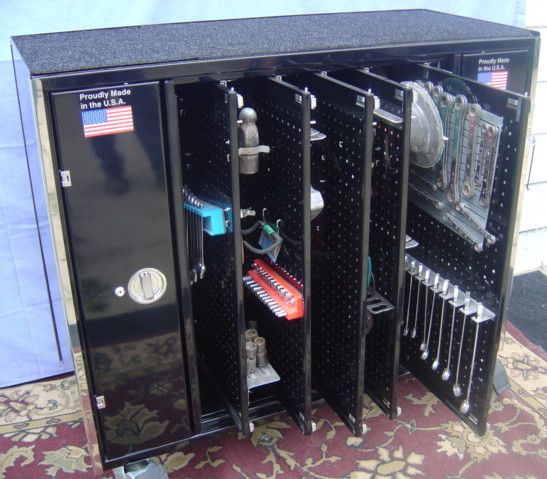With the recent renovations and relocations, Hive13 has been presented with a wonderful opportunity in the form of approximately 625 sq. feet of open space in the main area next to the kitchen.
in the thread about my proposed use of that space as “large project storage,” it was clear that there are lots of different ideas of how to best utilize that space. I’d like to start a discussion which will lead into an effort to develop a cohesive set of goals for capability expansion and somewhat of a 5-year plan for where we hope to go in terms of capabilities and equipment purchasing.
Attached is a floor plan of the main area next to the kitchen and the wood working shop. I have attached a copy that is the current arrangement, an one that is just one possible we we could utilize the space.
In the proposed layout I show two “new activity spaces” and I would consider there to be a third possible “new activity space” in the fab lab on the empty half of the pallet rack benches.
Some potential uses for those spaces:
#1 - Fabrics/sewing area to include dedicate sewing machine benches/tables and maybe get a nice industrial sewing machine
#2 - Glass and Jewlery bench with stainless steel table, bench mounted torches, and an annealer/kiln, etc.?
#3 (fab lab bench) - fume hood bench for benchtop paint booth and resin casting area, external exhaust fume hood cabinet w/ vacuum degassing chamber and paint booth?
also shown in my possible layout are:
-
New miter saw station (which I have been slowly working on the design for, will include 20 new member storage boxes, almost ready to put up for vote)
-
New welding bench (flat top for anyone who prefers a flat metal table over the grate top table, design complete, getting quotes for metal, will put up for vote soon)
-
New vertical lumber storage (current vertical storage is good for sheet goods, but terrible for lumber)
-
New Tool Bench (could be grinding/sharpening station, sheet metal work station, mechanics tool bench, etc. please propose uses)
I’d love to hear what everyone else has in mind for future Hive13 capabilities. What can we set up dedicated spaces for that we don’t have now and would see good use? I really believe it would be good for everyone at Hive13 if we can get to the point we can put together a 1/5/10 year plan for space utilization and tool purchases, hopefully this discussion can lead to such a plan.
Thanks,
Kevin
HiveLayout_ProposedForDiscussion.pdf (69.8 KB)
HiveLayoutCurrent.pdf (54.2 KB)

