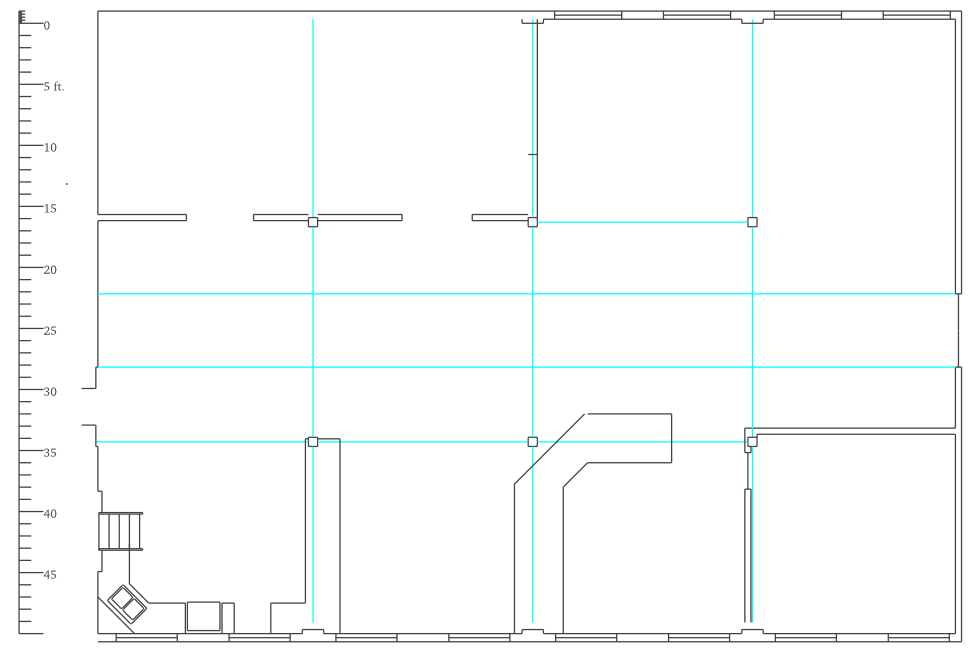A while back Jim worked on making an accurate 2D cad file of the hackerspace. I asked him for a copy back when we first talked about building shelves and then mostly forgot about it until Jason needed a layout for the LAN party planning.
Just recently there has been renewed discussion in the organization and layout of the physical hackerspace so I have taken the liberty in converting Jim’s *.dxf file into both a png and svg file. I have attached all three to this email.
All credit goes to Jim for this excellent layout.

HIVE13.floor.plan.inch.DXF (31 KB)